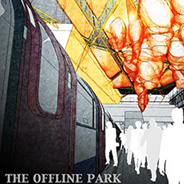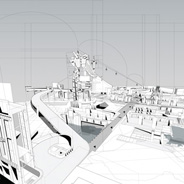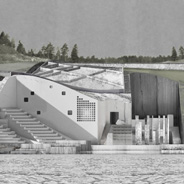Jeffrey Cheung
Parque Para Perros Español | Barcelona, Spain | Unit 21 | 2024 jeffrey.cheung.18@ucl.ac.uk Historically, dogs have adapted to human-centric environments, and their intelligence is often evaluated from a human perspective. This project emphasizes the collaboration between humans and dogs in architectural design. It explores the analysis and spatialization of human movements and cues to understand how dogs perceive human movement sequentially, rather than generalizing a set of movements. Human movement









